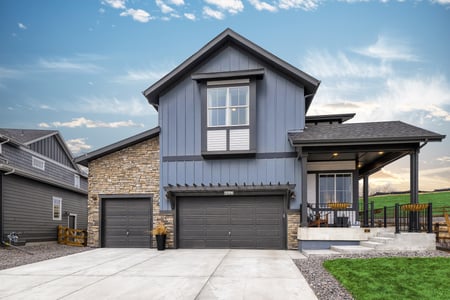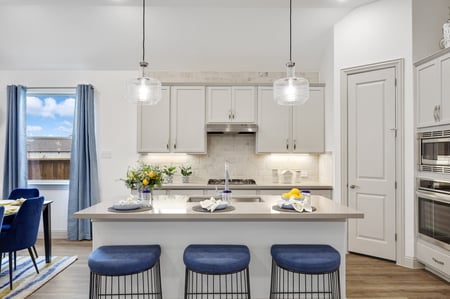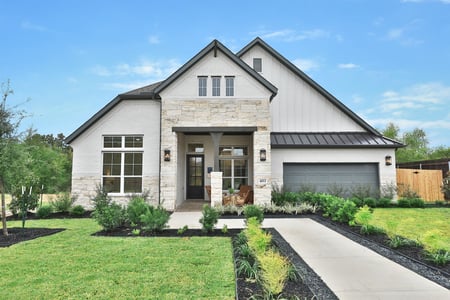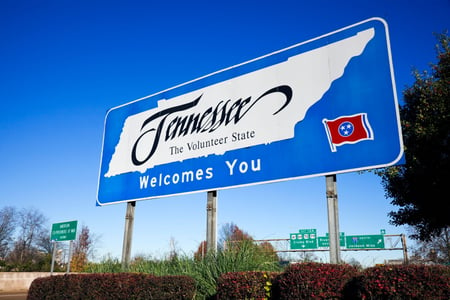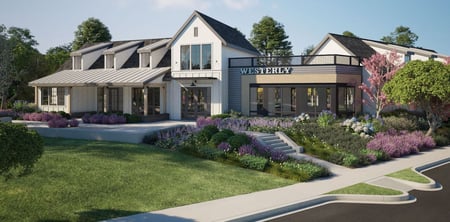Welcome to Colorado's most prized threshold.
And welcome to Castle Rock’s new, master-planned resort-style community, Montaine. Celebrating it’s Grand Opening on October 15th, 2020, a handful of new homebuyers couldn’t wait to become original homeowners at Montaine, Wonderland Homes’ newest enclave in Castle Rock. And more and more prospective homebuyers took advantage of great pre-grand opening pricing and incentives by financing their new home at Montaine using one of Wonderland Homes’ preferred lenders.
“We are offering incredible pre-grand opening pricing for a short time at Montaine to our first few customers until the Grand Opening ends. We have some exciting incentives ranging from appliances and closing costs to window coverings, or design center credits,” said Mike Davidson, Vice President of Sales and Marketing at Wonderland Homes. “Buyers can use the incentive in a combination of ways. The first Wonderland homes at Montaine are slated for early and late spring 2021 delivery. ”
The exquisite new Wonderland designs at Montaine range in size from a spacious two to 5-bedroom, 2-1/2 bath ranch Butte floorplan with just under 2,400 finished square feet, all the way up to the Ridgeline, a versatile four to eight (yes, you read correctly, eight) bedroom, two-story plan in excess of 3,400-square feet at its base and expandable to 4,688 finished square feet. Base-priced homes are enhanced by attached, two, three and four-car garages, depending on the plan, and unfinished basements for extra storage or future expansion.
With prices starting in the $530,000’s, Wonderland Homes’ exceptional menu of designs at Montaine is accented by a choice of Modern Farmhouse, Backcountry Ranch, Craftsman, and Cape Cod elevation styles, enhanced by rich architectural details such as dramatic rooflines, abundant windows, and detailed trim work, often incorporating brick, stone or stucco highlights. Interiors boast spacious, open floorplans accented by distinctive 9 to 10-foot main floor ceiling heights, per plan, innovative luxury vinyl plank main level flooring, and designer-selected trim including eight-foot interior doors. Kitchens showcase 42-inch upper cabinets, standard granite countertops with four-inch backsplash, and a selection of Whirlpool appliances, including a built-in microwave and gas range. Lavish master suites offer walk-in closets with wood shelving, large sleeping quarters, and luxurious five-piece baths with soaking tub, Kohler fixtures, rich ceramic tile surfaces, and much more.
Like every Wonderland home, the builder’s residences at Montaine are subject to strict, self-imposed building standards, and are 100% Energy Star Certified independently verified by an EPA-recognized third-party inspector. The 54-year old Colorado builder was a pioneer in creating energy-efficient construction and remains a leader in cutting-edge building technology.
The Montaine neighborhood is highlighted by two distinct enclaves enhanced by over 500 acres of beautiful open space, with 13 miles of hiking and biking trails showcasing various terrain, and dramatic elevation changes capped by Mount Montaine, Castle Rock’s highest point. Within the neighborhood are two distinct community centers, enhanced by pools, recreation areas, state of the art fitness centers, and much more.


